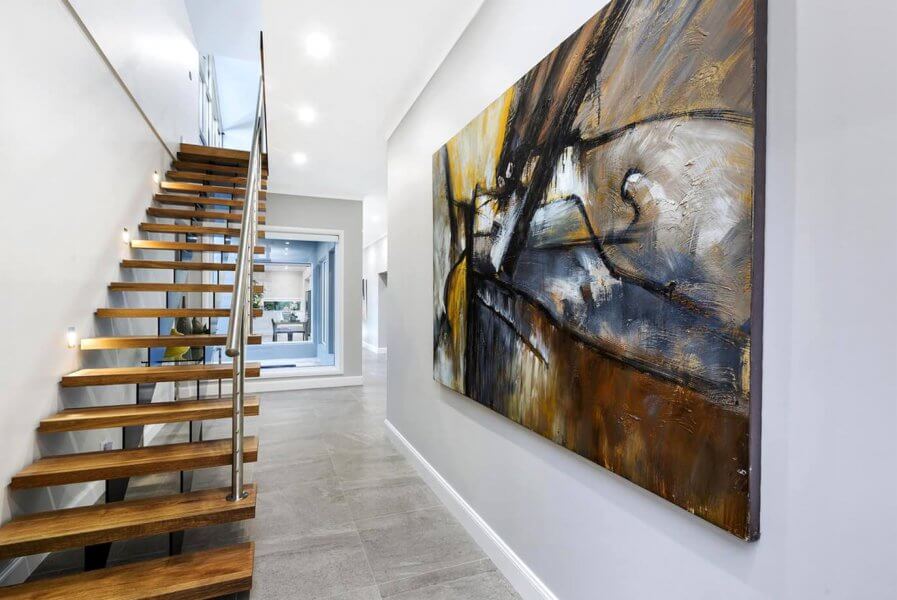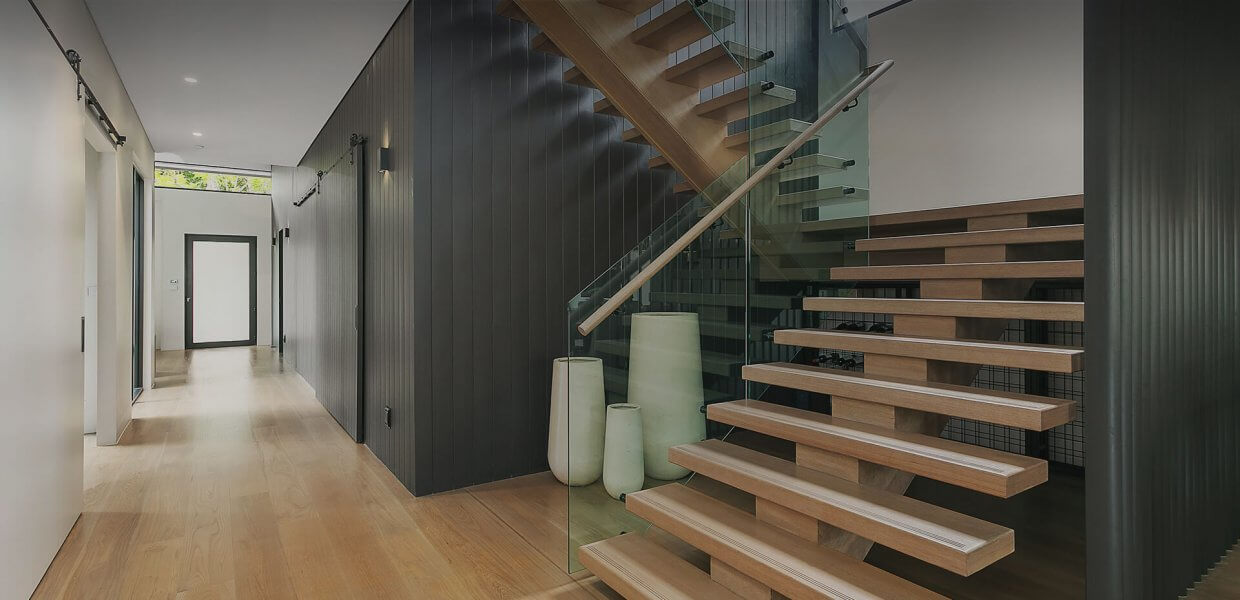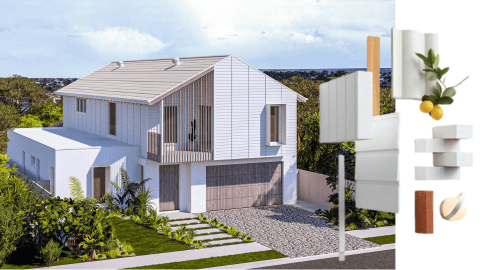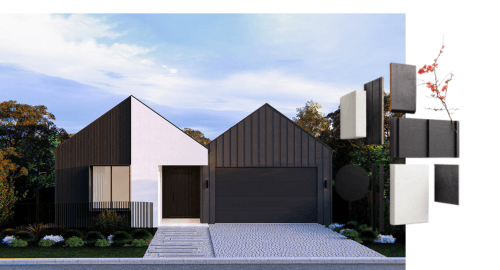There are so many styles of staircase that you can choose to incorporate in your home. Often these are decided by the shape and size of a space. The following 5 points outline and feature possible kinds for you and your family.
1. Straight Stairs
Straight Stairs are neat and simple. They are some of the most common staircases you can feature in your design. These allow you to ascend and descend in the same direction, meaning the journey is un-interrupted, and there are no turns or curves. Straight Staircases require a large amount of floor area to fit into your project due to its length. We believe a great way to feature these in your home is by utilising the spaces next to and below the stairs. Clever ideas like voids and various window placement can make everything feel more luxurious.

2. Quarter Turn Stairs
Quarter Turn Stairs are especially beneficial for changes in direction when moving between floors. These are designed for homes where the landing is not directly before of the staircase. They will usually wind, or incorporate a small landing in the middle, to enable a change in direction. This specific design requires less space then a straight staircase but may be more expensive in the construction stage. We would suggest installing open handrails when choosing quarter turn stairs. Open handrails contribute to making the flight feel less confined and makes the experience incomparable to that of a narrowed and congested hallway.
3. ‘U’ Shaped Stairs
‘U’ Shaped Stairs allow you feature multiple point changes when moving between floors. When walking, you will effectively complete two right angle turns, in order to continue escalating in the opposite direction you started. The name ‘U Shaped Staircase’ is a result of observing the stairs from above. We would recommend using this extra width to create a delightful storage space underneath the stairs. This is an easy way to convert spare space, into something much more practical.

4. Curved Staircase
Curved Staircases are a wonderful way to add a grand and luxurious feature to a room. It incorporates a simple straight staircase with a deluxe curve. This is often included specifically in the foyer of a home, so that the entrance can appear extravagant and lavish. Curved staircases occupy a very large amount of space, because of its winding shape. This is especially evident for Dual Staircases. Typically, they are not fixed to wall, and can run the risk of encroaching into other spaces. They are also more expensive to construct, you may find this is a decent contribution to your total building cost. We would recommend this style of staircase in a classic style luxury home.
5. Spiral Stairs
Spiral Staircases feature an innovative design which rotates around a central column. They coil around the pillar once when moving between each floor to ensure that the landing is above beginning of the stairs. The main attraction of these staircases is the limited amount of space needed to include it in your design. It’s a cost-effective and space-saving way to move between floors. We recommend thinking strongly about functionality before choosing this for your home. Spiral staircases are more dangerous when in use because of its strong curve. Do you have young children? Will you need to move large furniture upstairs? Consider how it will interact with your lifestyle. Overall, Spiral Staircases are a wonderful choice if you are limited for space or would like something quirky.
We hope these ideas have been beneficial for how you visualise staircases in your home. Why not speak to one of our Building Designers today, to find out more information for your dream home.


