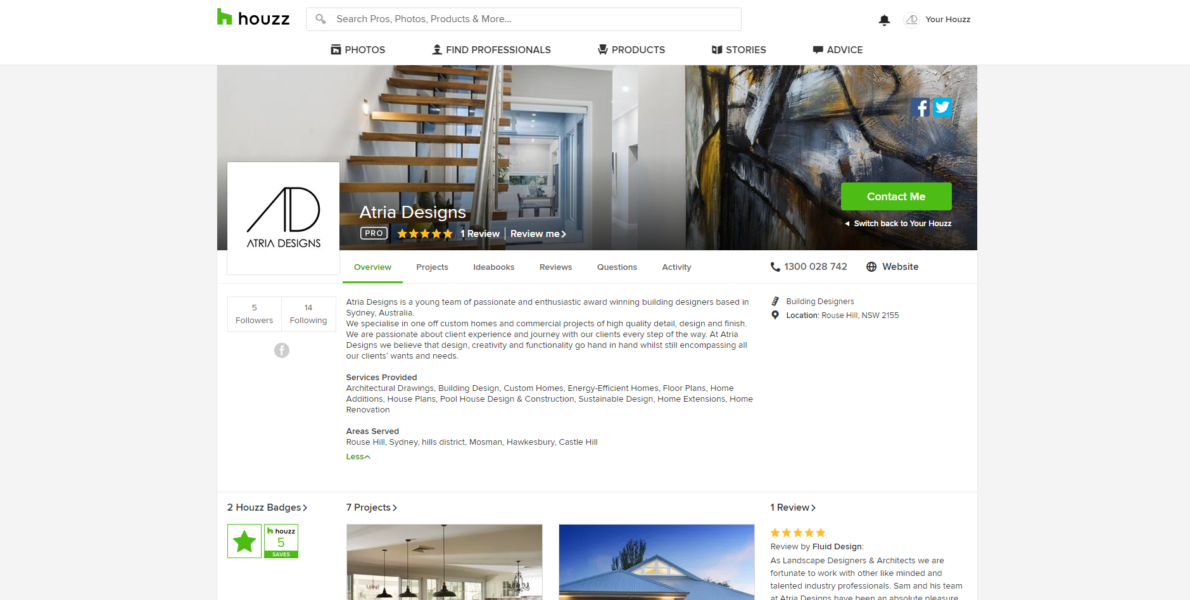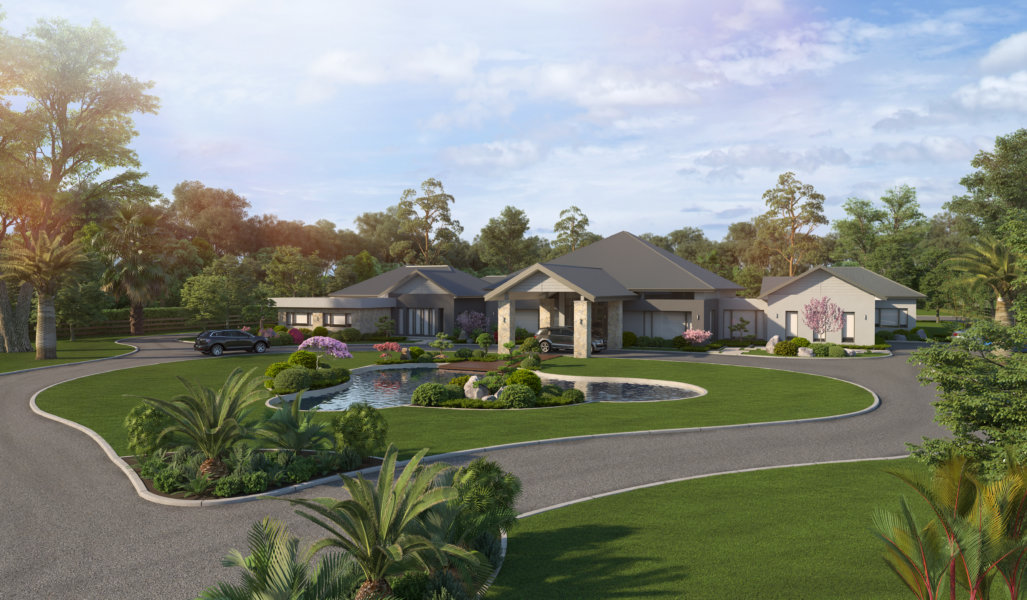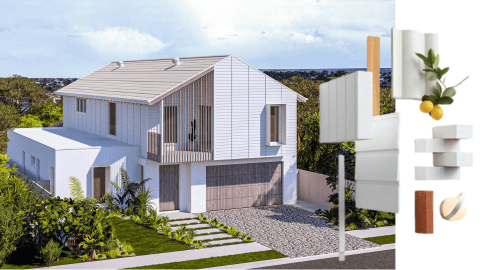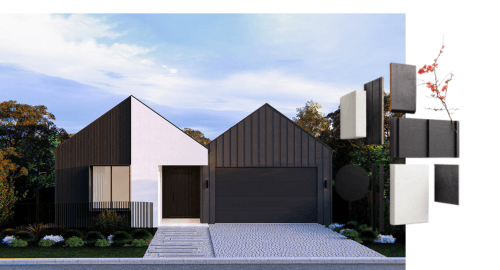Even though our clients will usually have some experience in building a home or reading plans, a large portion of our clientele are new to this experience- so welcome. We know it can be daunting to try to visualise your home. As Building Designers, this is a skill that plays a major role in the design process. By understanding your vision, and having that in mind whilst we design, we can deliver something that is a true representation of your ideal home. When we are done, we want you to see what we see. So here are our 3 simple tips which provide clever ways to see your home, like we do, before the slab is laid.
1. Design Websites ( cost: free )
Design websites are great ways to find inspiration and ideas for your home design. Services such as Houzz, Pinterest and even Instagram, can be the first steps to understand what you are looking for. We would recommend using these apps to browse through different styles, layouts, facades, and even look at a range of building materials. These are especially effective as visual aids, when presenting your design. Having these ideas for our ‘FREE On-Site Consultation’ makes the process run smoothly and helps avoid differentiating ideas between you and your designer. Our company is also present on most of these websites, by clicking the links below you can see what our designers are loving and look through our past projects.
Instagram: https://www.instagram.com/atria_designs/
Houzz: https://www.houzz.com.au/pro/atriadesigns/atria-designs/

Pinterest: https://www.pinterest.com.au/atria_designs/

2. 3D Renders ( cost: $800.00 – $3000.00 )
3D Renders are the best way to visualise the exterior of your home. 3D Renders are essentially a 3D image of your home that has been given specific colours and textures. They are high resolution images, based on your custom house plans, also featuring your chosen colours, materials, finishes and landscaping. The resulting depiction; a real-life snapshot of your future home! These are usually priced between $800.00 and $3,000.00. Evidently, the lower the cost, the more of a compromise you might be making on quality. Atria Designs also offer videos called a ‘Fly-Through’, which is essentially a moving 3D Render that hovers over and through your home. They feature details in the landscaping and the floorplan of the interior. To book in your 3D Render and Fly-Through today, give us a call on 1300 028 742.

3. Walk-Though Plans ( cost: $1000.00 – $2000.00 )
Taking it one step further, Walk-Through Plans involve projecting your custom design onto the ground and adding life-size moveable walls and furniture. Clients are then able to walk over the projection, as if they were walking through their home. These services showcase your floorplans and assist in feeling the size and scope of your design. By walking through your plans, clients have a greater understanding of how they can function in the space. This is a great way to identify and solve potential issues with the space, before the slab is even laid!
We hope these ideas have been helpful for visualising your future home. Why not give us a call at Atria Designs, let’s envision your dream home together!


