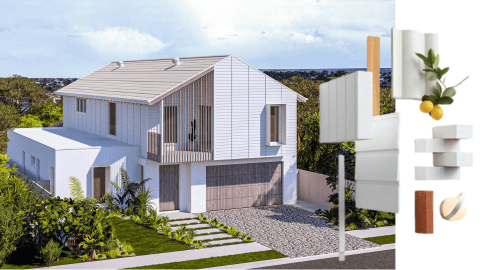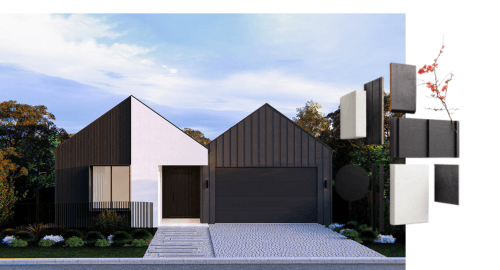Collaboration with consultants is necessary for any building project you wish to undergo. If you want to take your project to the next level, we can tailor every aspect of the design. With over 10 years of experience we have built strong relationships with first-class industry professionals, who we think you’ll love!
Interior Designers –
Interior Designers plan, research and coordinate interior environments. They curate spaces based off different elements, such as colours, textures, lighting and functionality. If selected, Atria Designs work closely with an Interior Designer to ensure that we achieve the look you really desire. Atria Designs delivers the ‘Wow-Factor’ in reference to the building design, Interior Designers ensure your styling and decorating is just as well thought out.
Landscape Architects –
Landscape Architects create plans that have customised environments. They work with the external features and land around your dwelling. They create a balanced and aesthetic exterior by harmonising different types of flora. Using a Landscape Designer is a great way to ensure your exterior is tailored to suit your home and your specific wants and needs. They specialise in what plant types will thrive in your environment and which will accommodate to your site. Landscape Designers are a great way to reinforce your expert home design is met with a complemented exterior.
3D Consultant –
3D Consultants provide a real-life illustration of your design, delivering one of the best ways to see your home before construction starts. They create 3D Renders, which are essentially an image that has been given specific colours and textures to make it appear more realistic. They are high resolution images, based on your custom house plans, also featuring your chosen colours, materials, finishes and landscaping. 3D Renders are very helpful if you struggle with visualising your home based off the paper plans. If not, they are also a luxury inclusion that can make your design journey easier.
Fly-Through Videos –
‘Fly Through Videos’ at its simplest form, are a moving 3D Render that hovers over and through your home. They can feature different parts of your home, such as the landscaping, your floor plan, or even both. Fly Through Videos are a great way to see all aspects of the home from an entirely new perspective. They can reveal the feel and flow of your finished dwelling at the design stage.
Walk-Through Plans –
Taking it one step further, Walk-Through Plans involve projecting your custom design onto the ground and adding life-size movable walls and furniture. Choosing to partake in this enables you to walk through the projection, as if it were the finished home. This is a great way to feel the size and scope of your design. By walking through your plans, we also achieve a greater understanding of how you will function in the space.
We hope these ideas have been helpful if you were thinking about other aspects of your home design. Give us a call today, and we can chat about taking your project to the next level!


